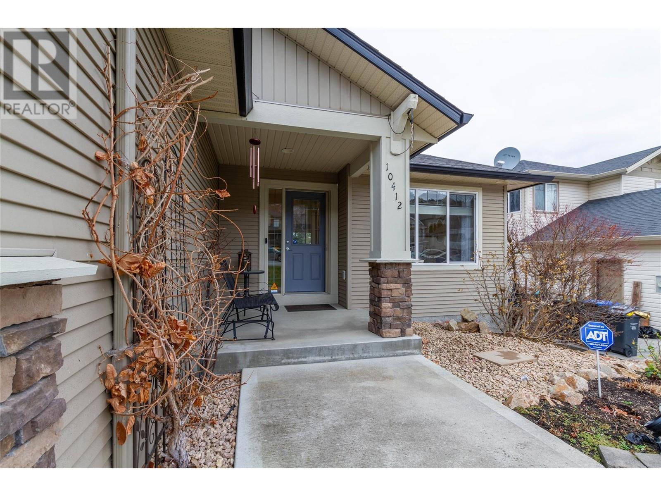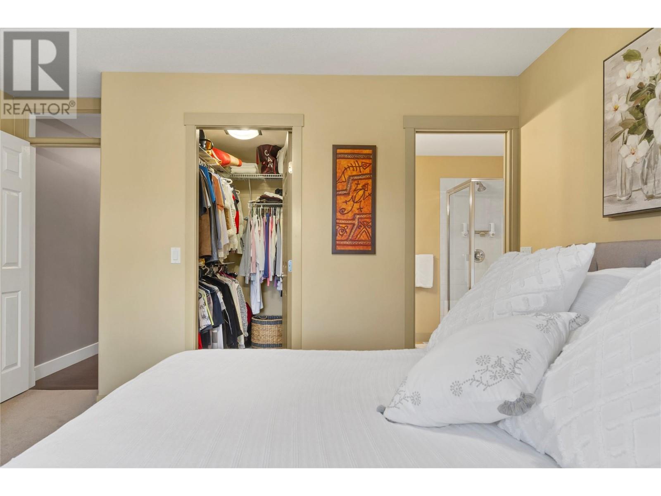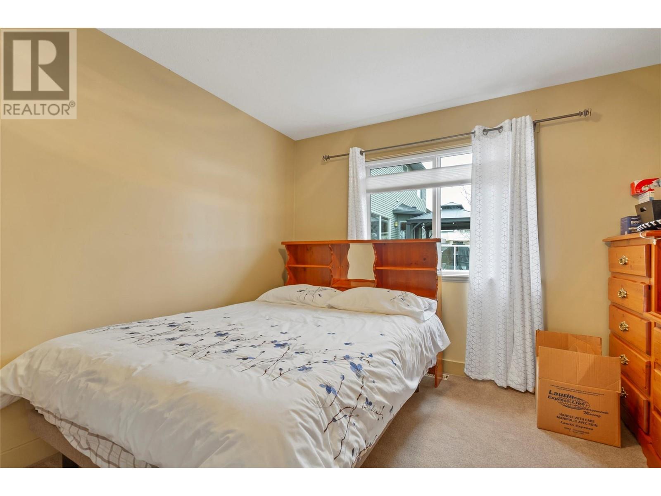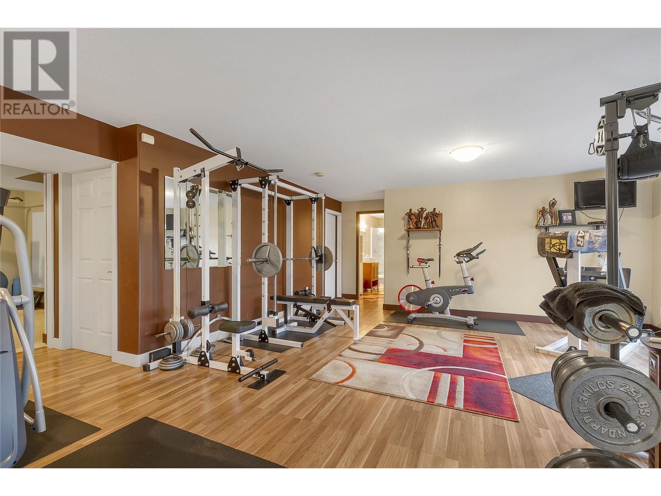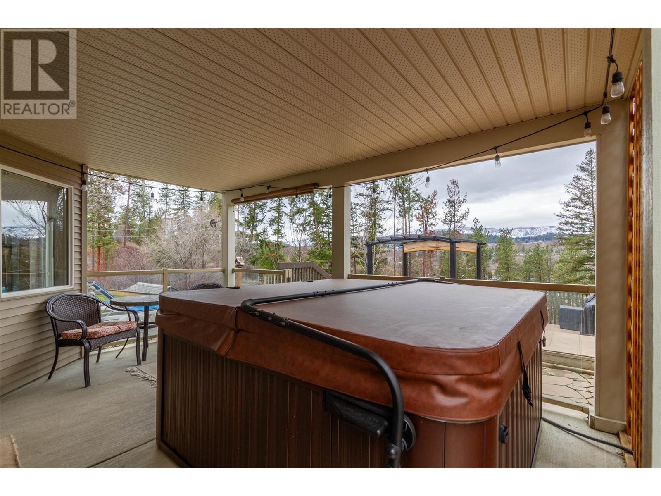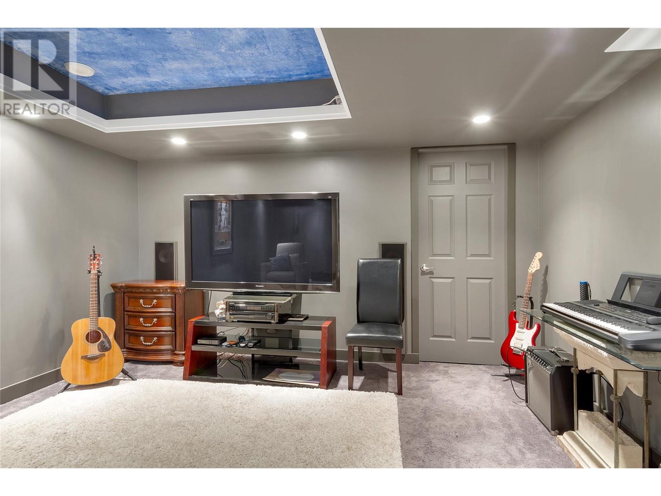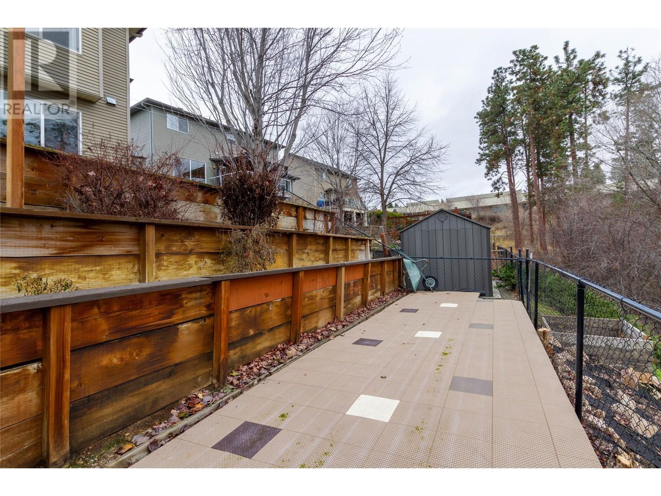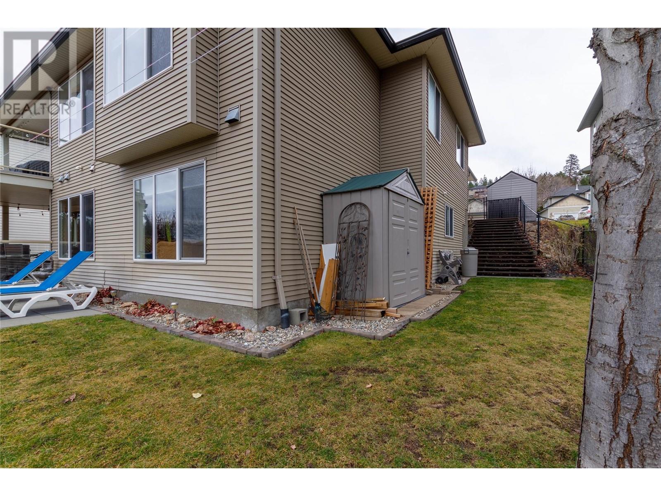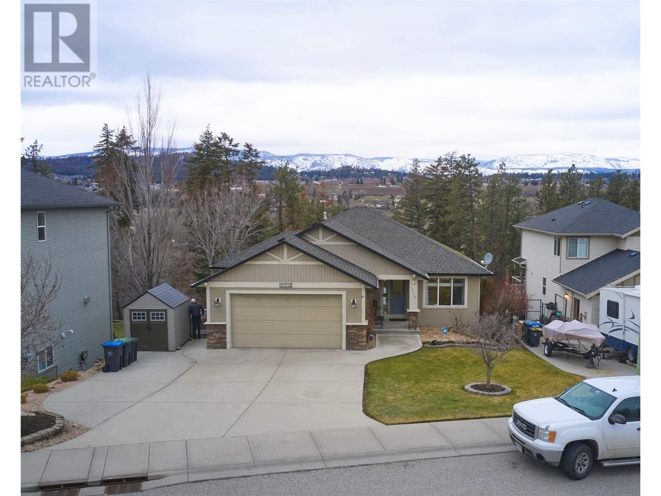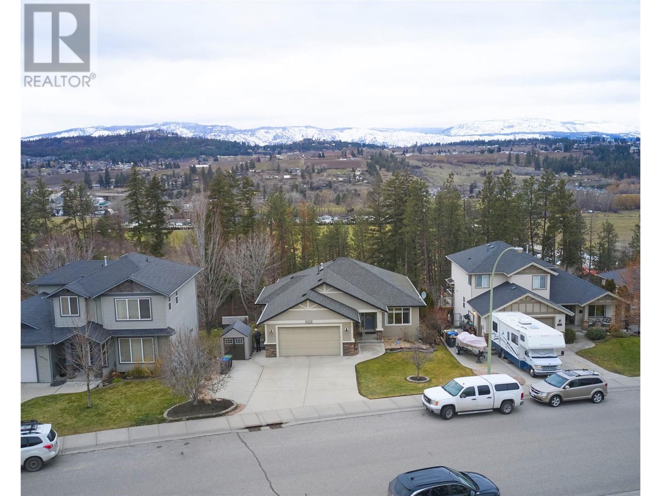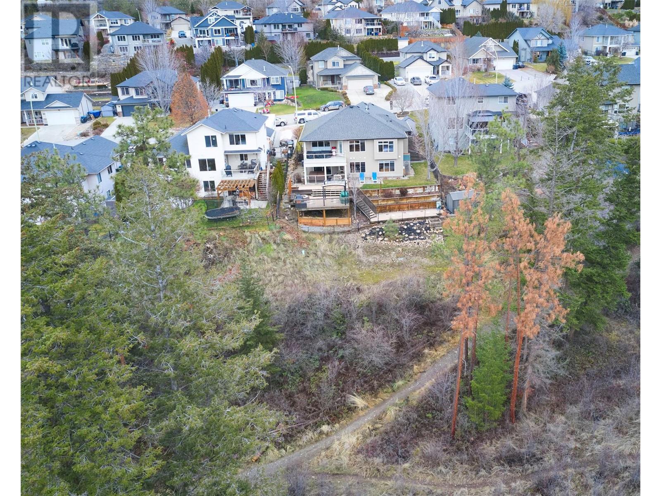

10412 Sherman Drive
Lake Country
Update on 2023-07-04 10:05:04 AM
$ 994,900
3
BEDROOMS
3 + 0
BATHROOMS
1407
SQUARE FEET
2005
YEAR BUILT
This charming rancher-style home with a walkout basement is perfect for those seeking comfort, convenience, and beautiful surroundings. Located close to schools, walking trails, and just a short bike ride to the lake, this 3-bedroom, 3-bathroom home offers an ideal location and ample space for families. Many updates, including new flooring, gas fireplace, kitchen appliances, and countertops, give it a fresh, modern feel. The main floor welcomes you with a spacious entrance, leading into a bright open-concept living area with vaulted ceilings and large windows that flood the space with natural light. The kitchen is both functional and stylish, featuring a good-sized patio deck that overlooks the trails and park—a perfect spot to entertain. The main floor also offers a second bedroom, a full bathroom, and a cozy primary suite with a spa-like ensuite. Downstairs, the expansive family room opens to the hot tub and backyard, providing an ideal space for relaxation. A third large bedroom, a full bathroom, and another den/office (which could serve as an additional bedroom) are all included on this level, plus a bonus media room perfect for movie nights with the family. Rest easy knowing the furnace, A/C and hot water tank have been replaced recently. With the convenience of a two-car garage and a beautiful setting, this Okanagan property is not to be missed!
| COMMUNITY | LE - Lake Country East / Oyama |
| TYPE | Residential |
| STYLE | Rancher with Basement |
| YEAR BUILT | 2005 |
| SQUARE FOOTAGE | 1407.0 |
| BEDROOMS | 3 |
| BATHROOMS | 3 |
| BASEMENT | Full, Finished, Separate Entrance, Walk-Out Access |
| FEATURES |
| GARAGE | No |
| PARKING | |
| ROOF | |
| LOT SQFT | 0 |
| ROOMS | DIMENSIONS (m) | LEVEL |
|---|---|---|
| Master Bedroom | ||
| Second Bedroom | ||
| Third Bedroom | ||
| Dining Room | ||
| Family Room | ||
| Kitchen | ||
| Living Room |
INTERIOR
EXTERIOR
Broker
Royal LePage Downtown Realty
Agent


